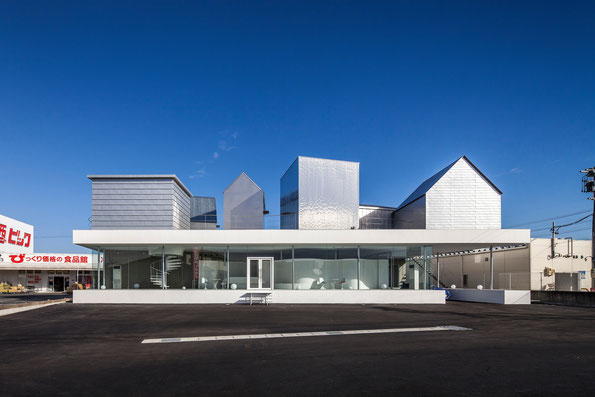JP / EN
Office & Dormitory / 2014
Billboard

Summary
Location : Suzuka-shi Mie
Zoning : semi-industrial area
Specified building coverage : 60%
Specified volume rate : 300%
Fire zone : Unspecified
Other : district planning , urban planning road
Scale
Main applications : office , dormitory
Scale : the ground the second floor
Structure : Steel
Lot size : 903.87m2
Building area : 353.50m2
(building coverage : 39.11% )
1F floor area : 271.34m2
2F floor area : 142.61m2
Total floor area : 442.11m2
Parttner
Architect : " +S "
Photography : Hiroyuki Hirai
Prize
International award
<<< Turkey >>>
2015 2A Asia Architecture Award Commercial Category ”2nd place”
<<< Taipei >>>
2015 Taipei International Design Award Public Category ”excellence”
<<< Japan >>>
2015 JCD International Design Award "BEST100"
Domestic award
The 34th Local architect award in Mie Pref ”excellence”
DSA The Japan space design award 2015 ”excellence”
Publication
Domestic publisher
Annual of spatial design in Japan 2016 / Rikuyosya publisher
Concept
Typical suburban cities are a completely car-based society. Various buildings including mega-shopping malls, amusement facilities, DIY stores, electronics retail stores and restaurants are lined up along arterial roads, with huge billboards displayed on top. Such scenery evokes the image of a webpage on a computer display, filled with glitzy banners all over. Many people exist there, but we don’t feel their presence. Urban space along roadsides in outlying cities is now transformed into a two-dimensional interface.
We designed a flagship office of a printing company whose headquarter is situated in the Greater Tokyo area. The new office, covering the Kansai and Chubu regions, is situated in Suzuka City, Mie Prefecture. The program includes an office, a warehouse serving as a hub for long distance transport, company housing and guest rooms. The company’s intention is to ensure that this office will be rooted in the community, and also to ensure a pleasant living environment for residents. Responding to these intentions, we decided to provide an office on the ground floor and residences on the second floor.
How can we live comfortably on the suburban roadside?
Though you might never find it from fast driving cars, some livable space actually exists behind the billboards. We acknowledged its potential and decided to provide a small world accommodating comfortable human lives 5 meters above ground. Diagrammatically, it is as if “living in the billboards.”
The office on the first floor is loosely divided into the reception area and the work area by partitions made of 4.5 mm-thick steel, which form an organically curved white plane running between thin steel structural columns with 100mm in diameter. It suggests the image of a seamless flow of white paper ejected from a high- speed printer. It gives off different impressions as office staff or visitors move along the wall, while serving as a screen reflecting interactions within the “showcase” of human activities.
Small huts (housing units), clad in various metal sheets with different reflectance properties are built on top of the office roof, which is a roof garden with greenery and wood decks made of local timber.
Each hut is about the same size as a typical billboard of the area. The huts are clad in various kinds of metal sheets with different reflectance properties. The ever-changing sky and the surrounding environment are reflected on the surface, scenes in everyday lives are mirrored and the lively atmosphere is transmitted to the outside. This is an analogy to printing, expressing the process of input (information) and output (printing on paper). And we hope to utilize this “media” to edit, amplify and transmit liveliness of daily activities unfolding in this place.
The front façade is rather austere with no windows, and on the contrary the east façade is quite open with large windows to bring ample morning light inside.
Each of the huts facing east is colored in cyan, magenta, yellow and black respectively, representing basic color components (CMYK) of printing ink. At night, they become lanterns emitting colored lights to illuminate the surrounding environment.
This is a small “town”, which is now beginning to prevail in this community behind banal billboards. Eventually this “town” will be incorporated into the community, while enhancing communication and interaction between people. Display of such vital interactions will serve as new “billboards” communicating the potential of the
community. Instead of competing with other billboards, this “town” will gradually be integrated into the community and become a center of communal activities.
Copyright Ⓒ knit. All rights reserved























